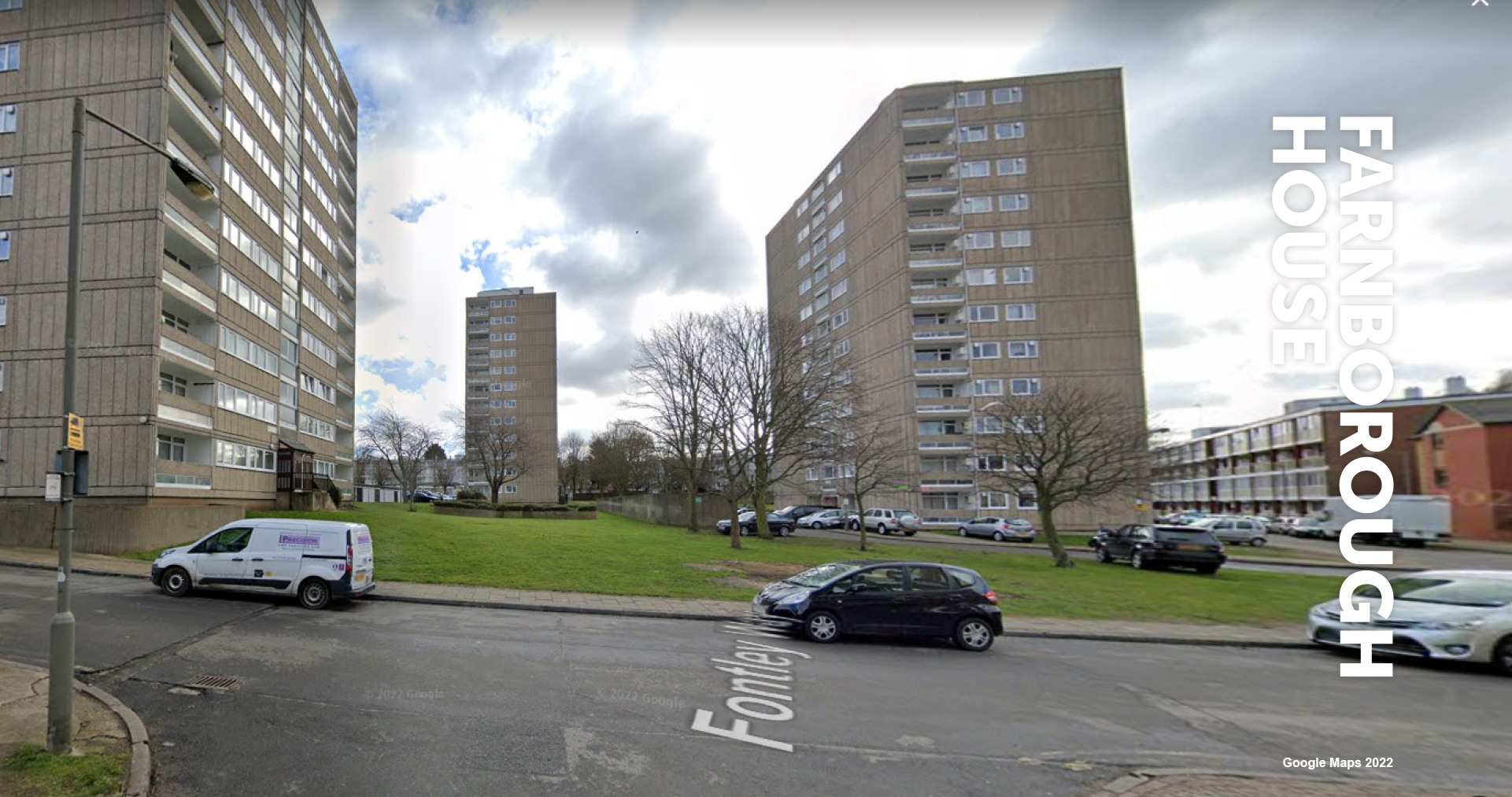
We are preparing our proposals for land adjacent to Farnborough House and hope to share our plans with you in summer 2023. Keep an eye out for an invitation to future consultation events – we hope you will be able to join us!
Site Location & Context
The site is garage courts and open space accessible from Fontley Way. It is bounded by Fontley Way on most boundaries and a grassed area to the south east. The site surrounds but does not include several tall residential buildings; Crondall House, Chilcombe Home, Rushmere House and Farnborough House.
The area that we are looking to prepare development proposals for is shown outlined in red on the plan below. We are not looking to demolish any existing residential buildings as part of our plans.
The site is currently occupied by a row of 15 single storey garages and 14 car parking spaces associated with Farnborough House and a row of 15 single storey garages and 14 car parking spaces associated with Rushmere House, in addition to associated hard standing, open space and several trees. There is existing vehicular and pedestrian access to the site via Fontley Way.
The site is well connected by buses. The nearest bus stop is on Alton Road, which is a three-minute walk via Fontley Way and Ibsley Gardens. It is served by bus routes 85, 265, 419 and N72.
Existing Site Photographs
To show the current uses on the site and in the surrounding area, we have included a series of photographs from within and around the site below.
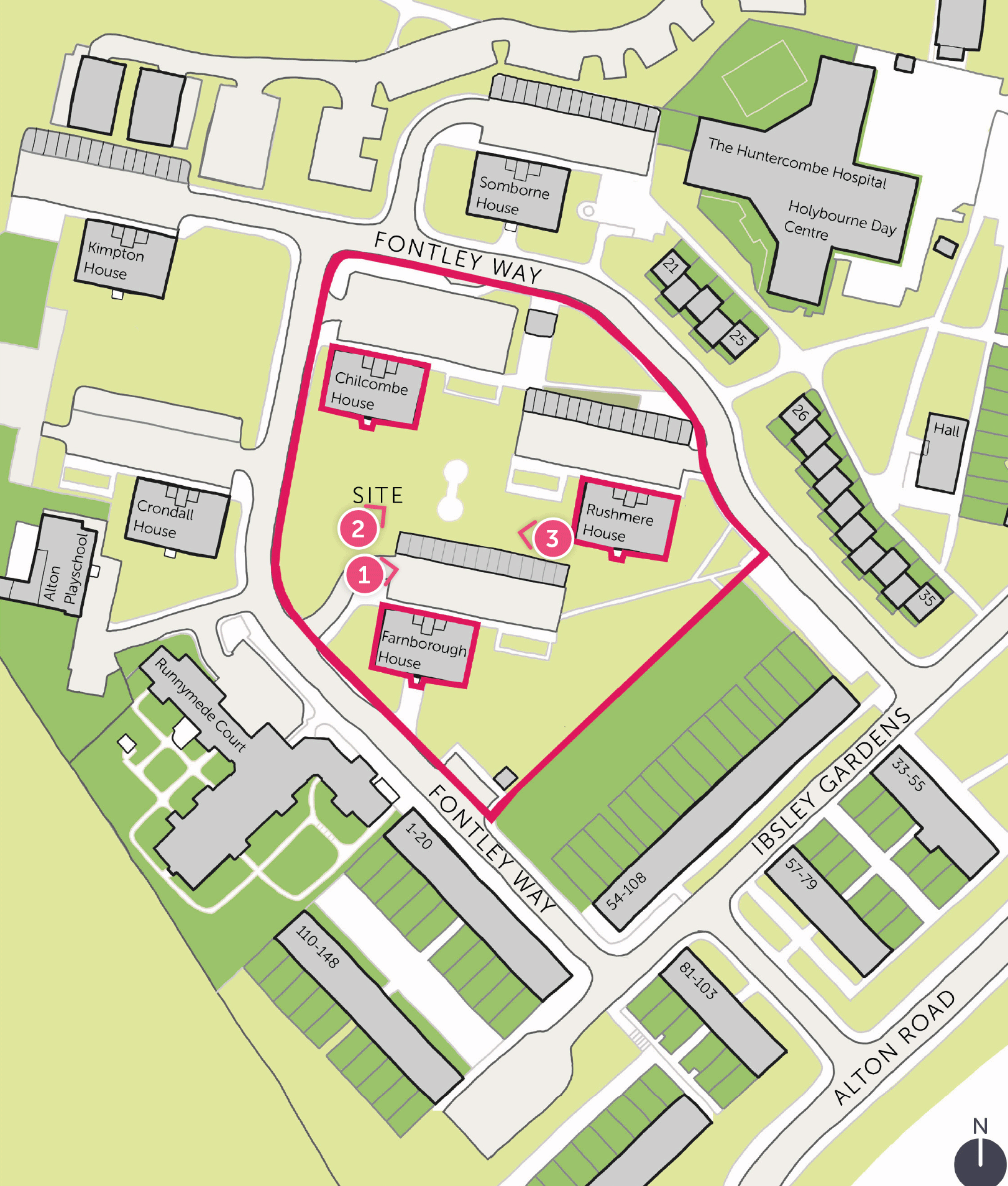


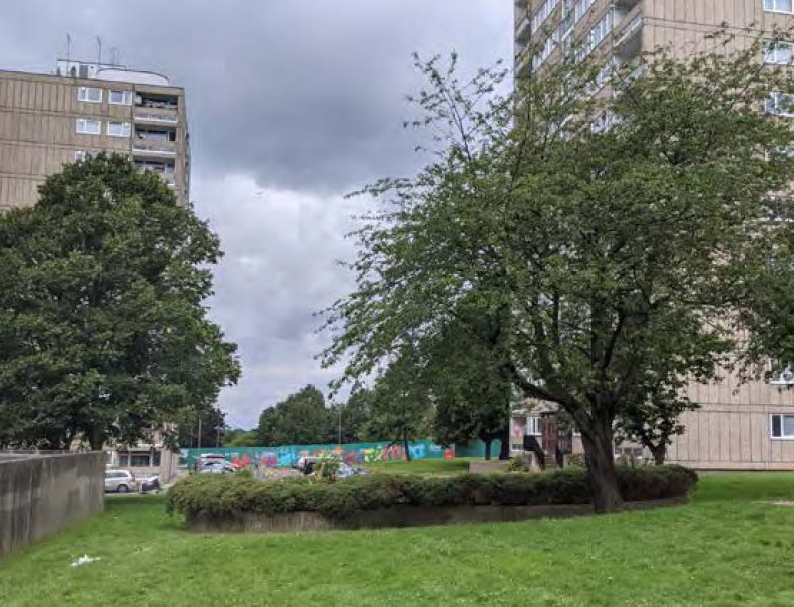
Our Emerging Ideas for Land Adjacent to Farnborough House
The identified space adjacent to Farnborough House presents a unique opportunity to develop unoccupied or underutilised space on the Alton Estate. We are in the early design stages of preparing our plans to develop the site. Our initial ideas look to demolish the existing garage blocks and develop the space to provide a new high-quality sustainable scheme.
We are currently considering ideas to develop the space to provide much-needed new council rent homes, which will help to meet the needs of our residents now and for generations to come.
We are also considering ideas to improve landscaping and shared amenities for residents of the estate. We are not looking to demolish any existing residential buildings as part of our plans.
We have started to identify site constraints and opportunities and established some key considerations to inform our design ideas and help to shape our plans going forward.
Constraints
- Sloping ground with level differences up to 2m across the site
- A number of existing mature trees on the site
- Potential for overlooking from existing homes
- Separation distances between existing buildings and any future development
Opportunities
- Potential for height as the proposal would sit amongst a cluster of existing tall buildings
- Potential to improve existing open space
- Potential to regenerate the garages and parking courts to create an attractive car-free central amenity space, which will benefit both new and existing residents
- Provide new buildings to enclose central amenity space for better natural surveillance
- Improve routes around the existing buildings and create a focal point
Key Considerations
High-quality design
Affordable new homes in a mix of sizes
Landscaping improvements and enhancements
Sustainability and energy efficiency
Security and surveillance
Connectivity and accessibility
Car and cycle parking
Amenity space
Have Your Say
Consultation for Farnborough House will open on Tuesday 7 November 2023 and close on Friday 1 December (5pm) 2023.
We take data protection seriously. Please only provide your personal details if you are willing for them to be used by Stantec and the project team for the purpose of research in connection with this project and in order to update you on the progress of the project. Your details will be treated as confidential and will not be shared, passed on or used by any third parties and they will only be retained until the end of the planning process for the project, after which time they will be deleted. If you wish to withdraw consent to the processing of your personal data you may do so by emailing: bessborough-farnborough@bartonwillmore.co.uk.
Downloads
November 2022 - Public Drop-In BannersView/Download
November 2022 - Public Drop-In FlyerView/Download
November 2022 - Feedback FormView/Download
May 2023 - Bessborough Road Consultation FlyerView/Download
May 2023 - Bessborough Road Feedback FormView/Download
May 2023 - Bessborough Road Public Exhibition BannersView/Download
May 2023 - Bessborough Road Webinar PresentationView/Download
May 2023 - Bessborough Road Online Webinar RecordingView/Download
October 2023 - Farnborough House Community Flyer View/Download
November 2023 - Farnborough House Public Exhibition Banners View/Download
November 2023 - Farnborough House November Feedback Form View/Download
November 2023 - Farnborough House Public Consultation Webinar View/Download
Contact Us
Thank you for taking the time to visit our website today. Should you require any of the information from this website in another format or hard copy please do get in touch with us on the details below.
By Phone
0207 446 6812
By Post
Bessborough Road and Farnborough House Community Engagement Team
C/O Barton Willmore
7 Soho Square
London
W1D 3QB
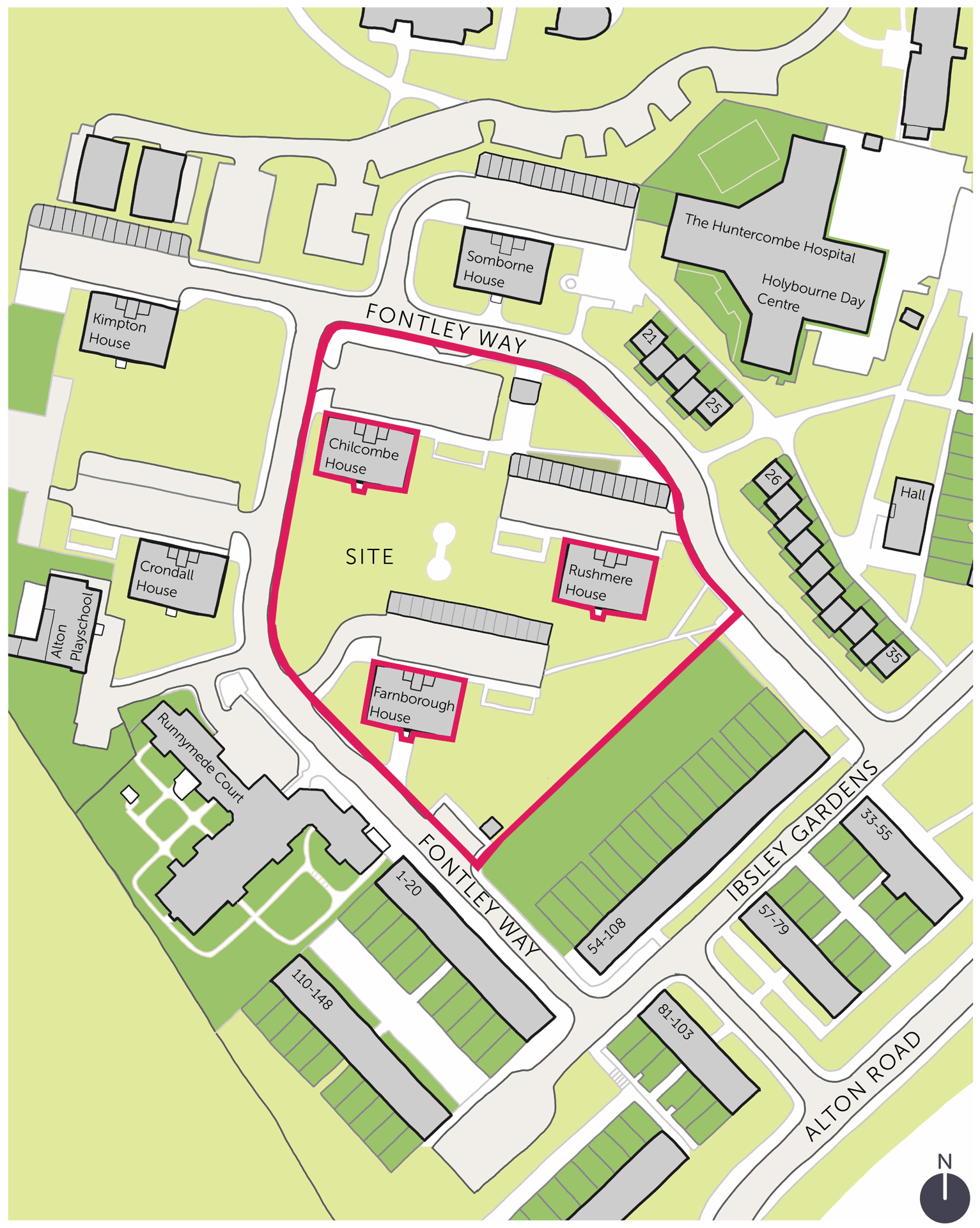
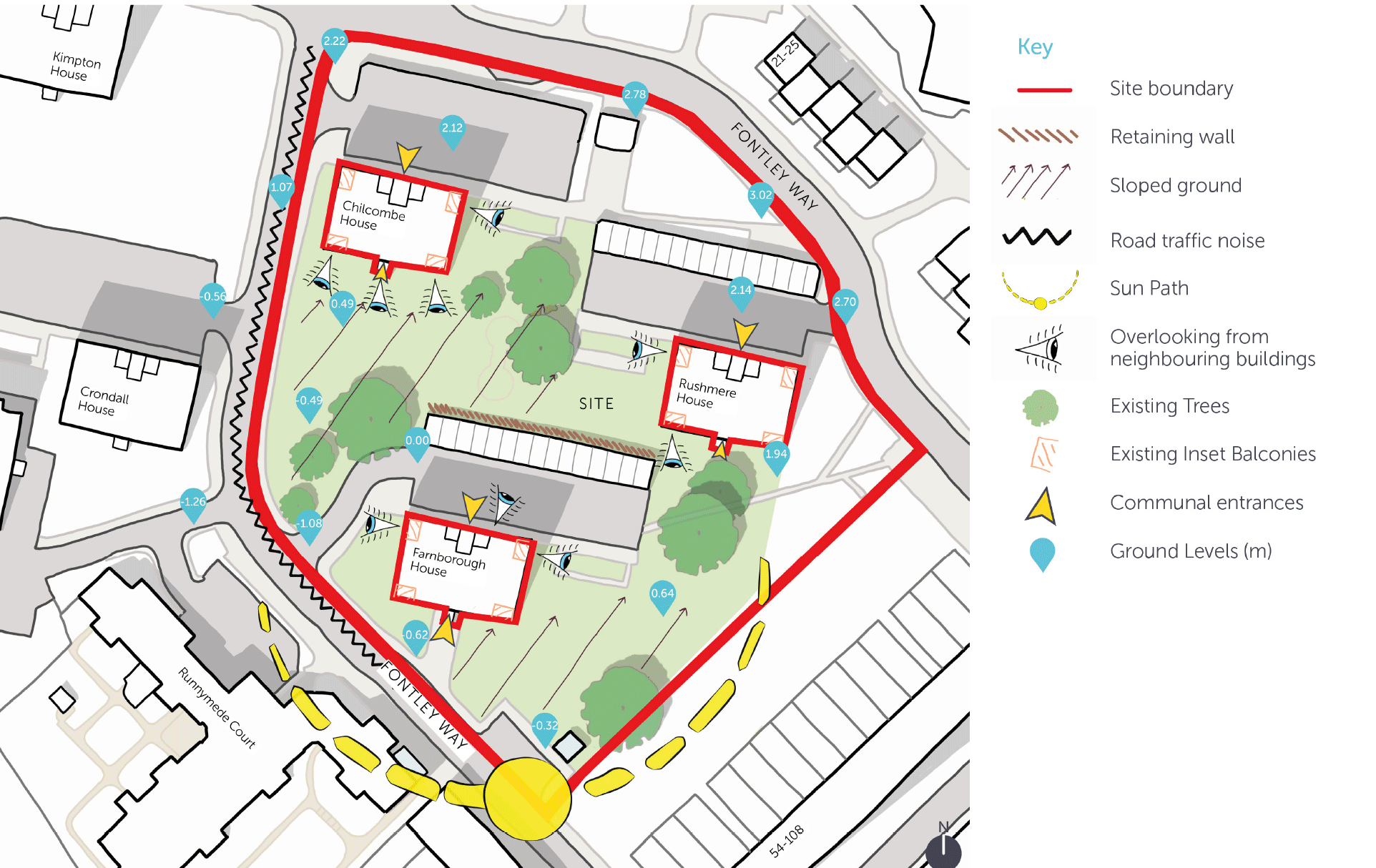

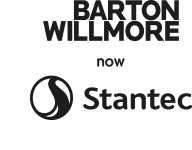 Effective April 2022, employees of Barton Willmore have joined Stantec. They are designers, engineers, scientists, and project managers, innovating together at the intersection of community, creativity, and client relationships. Balancing these priorities results in projects that advance the quality of life in communities across the globe.
Effective April 2022, employees of Barton Willmore have joined Stantec. They are designers, engineers, scientists, and project managers, innovating together at the intersection of community, creativity, and client relationships. Balancing these priorities results in projects that advance the quality of life in communities across the globe. Turkington Martin is focussed on the creation of healthy and inclusive environments, which support social, cultural and economic well-being and is informed by an understanding of the way in which people use and enjoy outdoor space.
Turkington Martin is focussed on the creation of healthy and inclusive environments, which support social, cultural and economic well-being and is informed by an understanding of the way in which people use and enjoy outdoor space. BPTW brings together specialisms in architecture, planning and BIM to transform not just physical spaces, but people’s lives. For over 30 years, innovation in design, planning, sustainability and construction technologies has established BPTW’s reputation as experts in residential development, neighbourhood place-making and mixed-use regeneration.
BPTW brings together specialisms in architecture, planning and BIM to transform not just physical spaces, but people’s lives. For over 30 years, innovation in design, planning, sustainability and construction technologies has established BPTW’s reputation as experts in residential development, neighbourhood place-making and mixed-use regeneration.